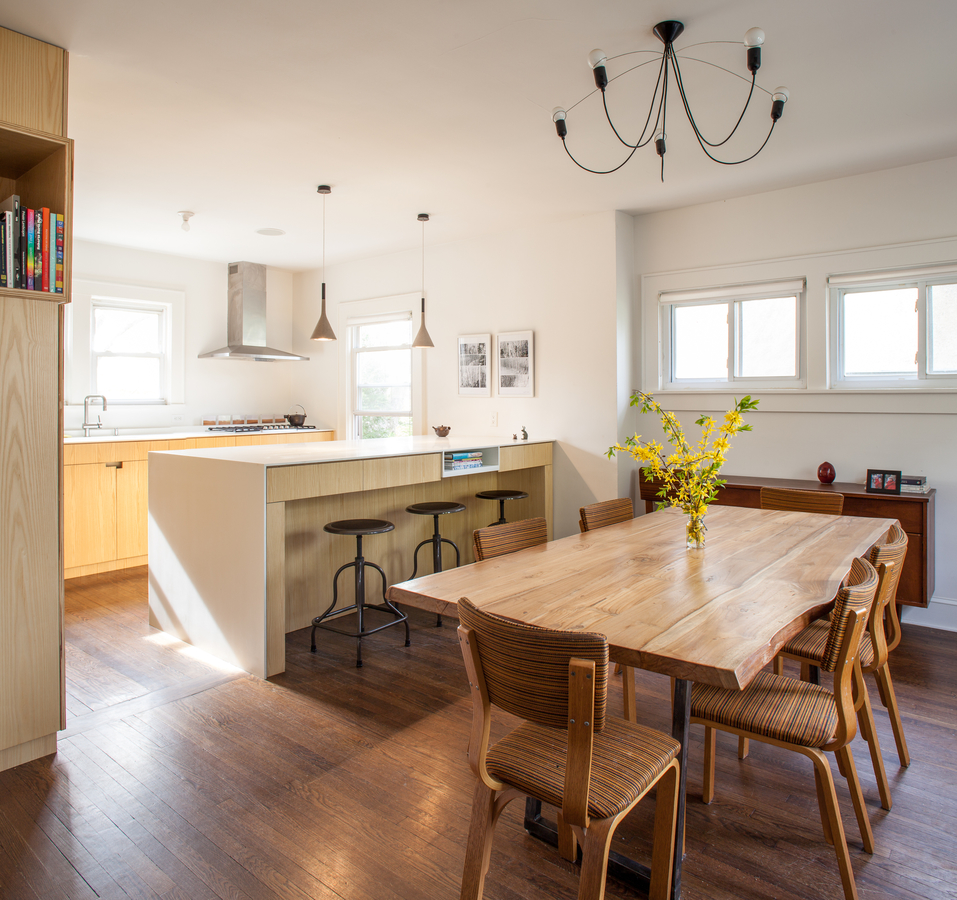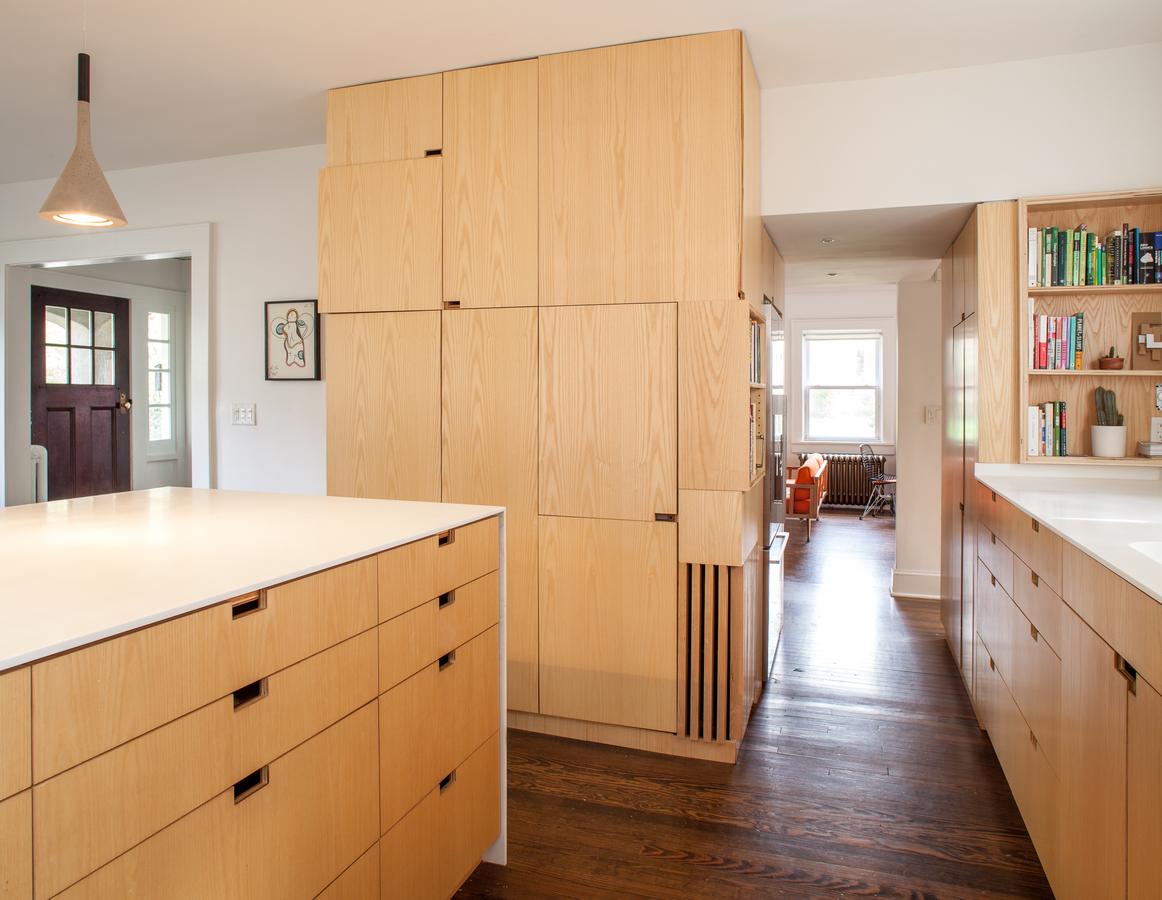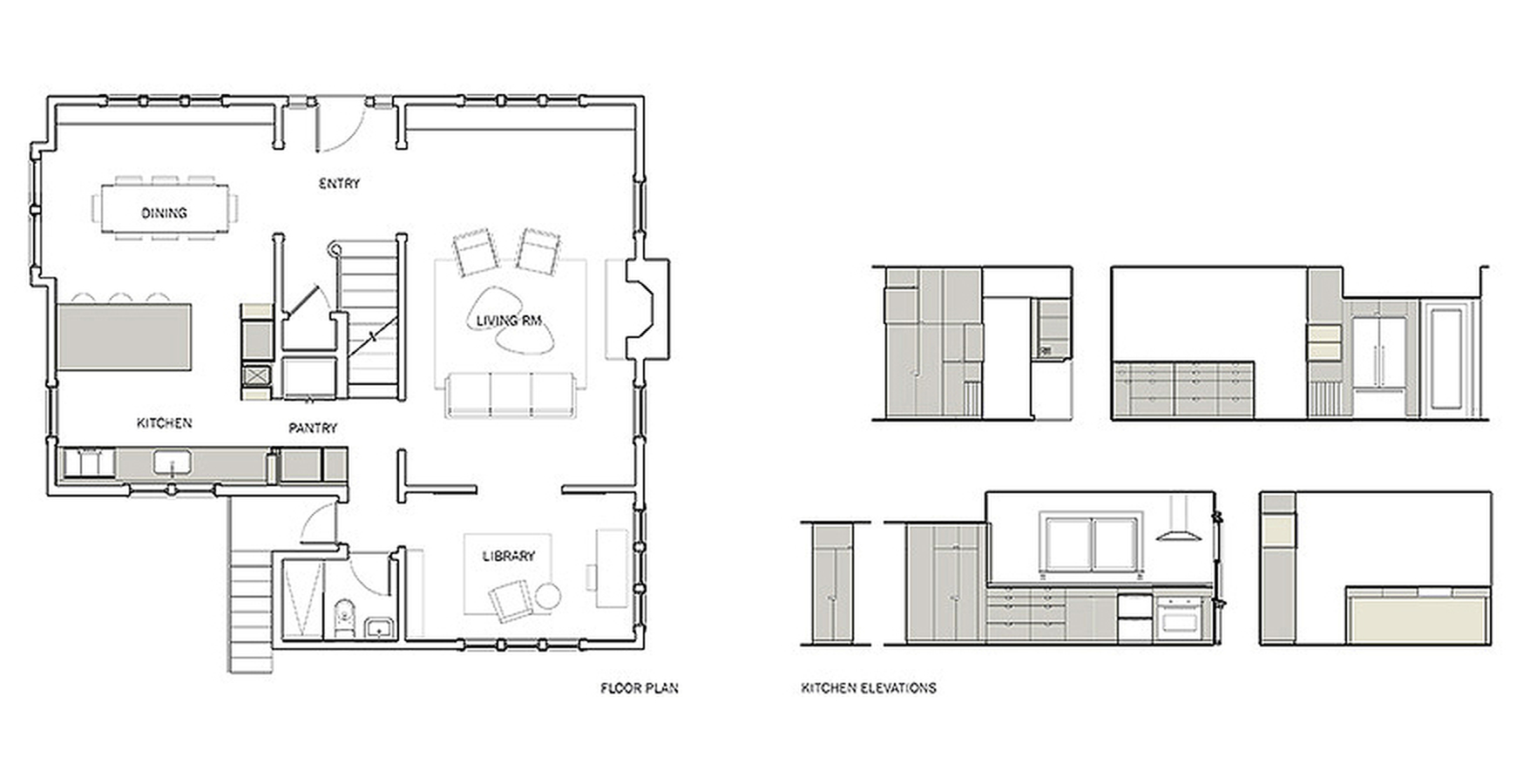




HASTINGS HOUSE
HASTINGS-ON-HUDSON, NY
This project was limited to the interior renovation of a house originally constructed in 1924. The scope included the removal of one non-structural partition and the maintaining of all existing plubming and gas lines. Kitchen cabinets are constructed of White Ash with single-ply Corian countertops.
PROJECT TEAM:
Mike Jacobs.
Builder: William Scherer
Millwork: Eddie Torres
Photography: Michael Wells Photography